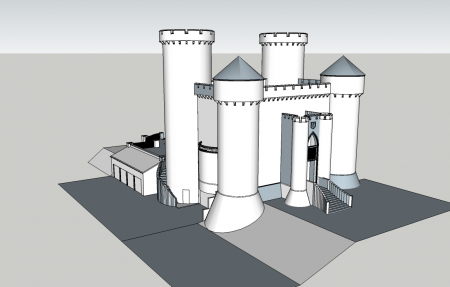We have a floor. We still do NOT have the hollowcore concrete slabs installed for the pool deck, so that portion of the 1st floor is not done. But the rest of the first floor subfloor is done, and the 1st floor walls are now being started as I type this. Here are two pictures.
As slow as everything is going I worry that the subfloor will fail from weather exposure, but we’re using Advantec subfloors and I’m told they can stand to months and months of weather.
I also made a photosphere, which you can view below, or here (bigger). This is pretty cool, makes it seem like you’re there. I took this while sitting on a 10 ft sadder on the 1st floor, so my camera position was about where the joists for the 2nd floor would start. The actual view from 2nd floor windows will be 6-8 higher than where I was.



Very cool! Enjoyed the photosphere. Looks like progress is being made (even if slower than you hoped for). I’d be curious to know what things have changed in your plans recently (if any). One of the reasons I’ve enjoyed following your blog is that I plan to eventually build my own castle as well. I’ve had very similar sentiments to some of your original posts about authenticity merged with functionality and modernism. I know that as you’ve gone through the process, things you could only know by actually going through it have popped up and you’ve needed to adjust plans accordingly. At some point, I’d love to see a summary of those plot twists and how you handled them. I’m sure there will be more to come (although I hope not many for your sake). But it looks as though you’ve done a great job managing the unpredictable.
Looking forward to seeing how things end up. Wish you luck!
I loved the photosphere! I hope we get a thorough video tour upon completion.